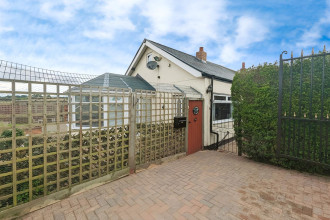Kitchen
Upvc door and window to the front, fitted with a range of Cashmere wall, base and drawer units, contrasting work surfaces, part tiled walls, stainless steel sink unit with mixer tap, space for cooker, space for fridge/freezer.
Mixed: 3.99m x 2.08m (13'1 x 6'10)
Metric: 3.99m x 2.08m
Imperial: 13'1 x 6'10










































