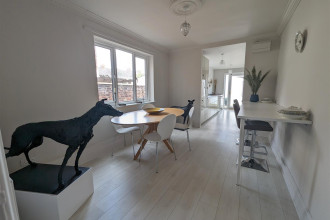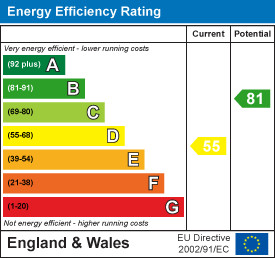Entrance Vestibule
With storm door to the front and attractive stained glass windows leading into the hallway.
This substantial, much improved and updated four bedroom period town house is located within the short stroll of the many amenities in Darlington Town Centre including the Grange Road/Imperial Quarter offering a number of bars and restaurants and also in easy reach of Darlington Main Line Railway Station, a selection of popular schools and The Queen Elizabeth Sixth Form College.
Located over four floors the property offers generous well proportioned accommodation include basement, ground floor, first floor and attic space, ideal for both family entertainment and occupation. The property is neutrally and tastefully decorated throughout with two replacement bathrooms and fully fitted kitchen, garden to the front and rear courtyard with access to the double garage.
Viewing is recommended.
Download Property Brochure
PDF file - 3.02 MB
With storm door to the front and attractive stained glass windows leading into the hallway.
With staircase to the first floor and tiled flooring.

With original sash bay window to the front, feature fireplace, three radiators, deep coving and deep skirting boards and stripped flooring.
Mixed: 5.97m x 4.24m (19'7 x 13'11)
Metric: 5.97m x 4.24m
Imperial: 19'7 x 13'11

With bay window to the rear, feature fireplace, deep coving, deep skirting boards, stripped flooring.
Mixed: 5.61m x 3.63m (18'5 x 11'11)
Metric: 5.61m x 3.63m
Imperial: 18'5 x 11'11

With low level wc, wash hand basin, window to the side, tiled flooring and fully tiled walls
With power and light. Ideal for for home cinema, study or play room

With upvc window to the side, radiator, laminate flooring and breakfast bar.
Mixed: 4.24m x 2.97m (13'11 x 9'9)
Metric: 4.24m x 2.97m
Imperial: 13'11 x 9'9

Fitted with a range of cashmere wall, base and drawer units, breakfast bar, stainless steel sink unit with mixer tap, laminate flooring, door to the rear and window to the side.
Mixed: 4.88m x 2.49m (16' x 8'2)
Metric: 4.88m x 2.49m
Imperial: 16' x 8'2

Landing. With window to the side and radiator.
With sash window to the front, stripped flooring, deep coving and two radiators.

With double walk in shower, low level wc, wash hand basin, stripped flooring, part tiled walls.

With sash window to the rear, stripped flooring and radiator.
Mixed: 4.85m x 3.63m (15'11 x 11'11)
Metric: 4.85m x 3.63m
Imperial: 15'11 x 11'11

With sash window to the side and radiator.
Mixed: 3.81m x1.83m (12'6 x6')
Metric: 3.81m x1.83m
Imperial: 12'6 x6'

Refitted by the current owner with a suite comprising panelled bath with shower over and shower screen, window to the side, part panelled walls, low level wc, wash hand basin.

Landing.

Two velux windows to the front and dormer window to the rear.

Fitted with a suite comprising double shower cubicle, low level wc, wash hand basin, velux window.

There is a garden to the front and courtyard to the rear with double garage with power and light and remote control up and over door. There is also an outside water supply

Local Authority
Darlington
Council Tax
Band:
D
Annual Price:
£2,259
Conservation Area
West End
Flood Risk
No Risk
Floor Area
2,281 ft 2 / 212 m 2
Plot size
0.06 acres
Mobile coverage
EE
Vodafone
Three
O2
Broadband
Basic
19 Mbps
Superfast
80 Mbps
Ultrafast
9000 Mbps
Satellite / Fibre TV Availability
BT
Sky



Get in touch and we'll contact you with some further information.
